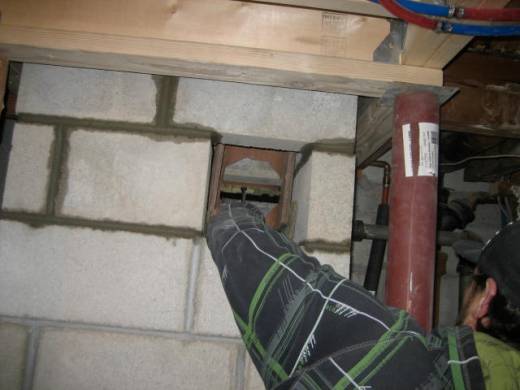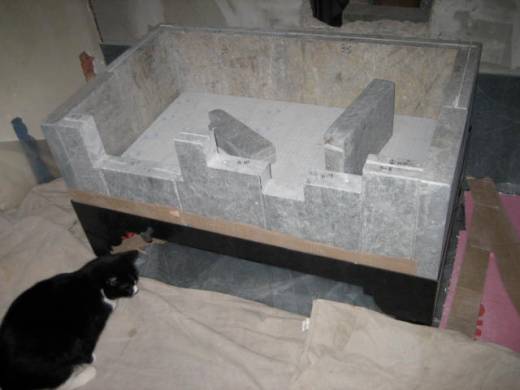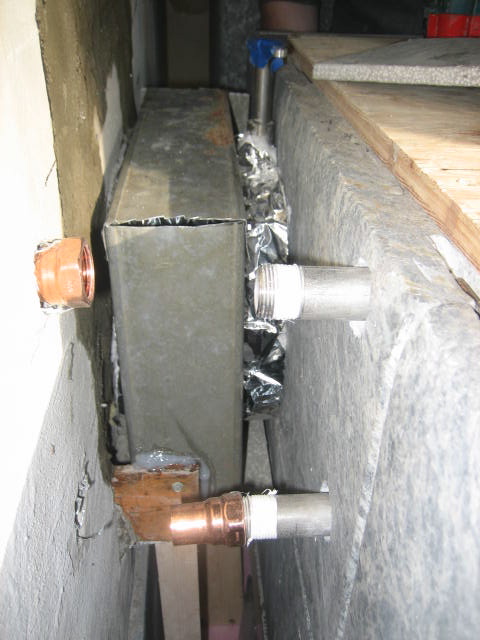The flue from the stove flue damper assembly to the chimney was very carefully done to insure it would never crack and leak exhaust. Angle irons and fiberglass-reinforced concrete made a stable platform for the steel pipe, then the pipe was wrapped in foil-backed mineral wool, and bricks were mortared around. Sheet metal was cut to enclose, and soapstone tile cut to finish.

Orange angle irons extending through wall into cinderblock chimney. View is from upstairs in the bathroom looking down through hole in floor. A board covers the two flues to keep out debris. The other flue is for the heater.

View from the back of the stove showing the flue damper assembly over the fiberglass reinforced concrete pad

View from the other side of the wall. The angle irons over and under the flue damper assembly are visible.

View of the clean-out on the other side of the chimney. Visible is one of the round holes cut into the terracotta chimney flue pipe; one hole to receive the pipe from the stove, and one hole on the opposite side to form the clean-out door. (A concrete plug will be made to shield the cast iron trap door.)

View from above up in the bathroom, looking down the terracotta chimney flue pipe to see Adam adjusting the metal flue pipe from the stove. Brick has been used to bring the chimney flush with the bathroom floor and fire blocking sheet metal flashing has been installed

















